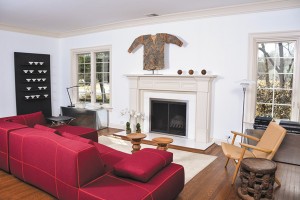The 53rd annual St. Margaret’s Hospital Guild’s Decorators’ Show House and Gardens, located at 5235 N. Meridian, will be open for public tours April 26 through May 11, with proceeds benefiting Eskenazi Health Services. Work has been underway at the home since the Guild took possession on February 1. “Wallpaper is coming down and paint is going on the walls,” said Kathleen House. “This is such an exciting time. We are watching our talented designers and landscapers work their magic to transform another historical family home in the Meridian-Kessler area.”
Daily tours will be open to the public from 11:00 am to 6:00 pm Tuesday through Sunday (closed Mondays). Tickets can be purchased at the door or online at www.showhouseindy.org for $20 or $18 for guests 65 and older. Pre-Sale tickets can be purchased at select Marsh supermarkets for $18 through April 26 for $18. Special group rates are also offered. In addition to the daily tours, there are many special events to enjoy.
This year’s house features seven bedrooms and six baths (including a completely renovated master suite with bath, walk-in closet and dressing room). On the main floor visitors will find the living room, library, garden room, dining room, kitchen and morning room. Other spaces include a study, the attic with three areas including a bathroom and the basement with two living areas.
History of 5235 N. Meridian
The Vanderbilt home has been part of the Indianapolis landscape since 1927, when Vern C. Vanderbilt commissioned builder Henry L. Simon to build a two-story residence. The original plans included brick veneer, a slate roof, and tile and hardwood floors throughout the home. The exterior of the 1925-27 Residence is a mixture of Arts and Crafts, Renaissance, Tudor, and Georgian styles. The irregular massing and silhouette of the façade with its picturesque chimney suggests Arts and Crafts; the central gable with its stucco and timber veneer brought in a Tudor feature; the arched entry with rectangular side lights, leading into what is now the parlor, is similar to Palladian windows found in Renaissance architecture; and the wedge-shaped stone keystones over the main entrance arch and parlor entry are a Georgian feature.
Sometime before 1937 the house was substantially enlarged. A photo of the house in a real estate advertisement of October 1937 shows the structure extending south to include what is now an enclosed parlor. Between 1937 and approximately 1950, a two-story stucco and timber addition in the Tudor style was constructed at the south end, containing the current sunroom on the first floor and additional bedrooms on the second. It is believed that most of the current east wing behind the portion facing Meridian Street was added at the same time. The rear wing also has a stucco and timber exterior similar to the south addition. The traditional materials and careful matching of Tudor styling with the original gable of the façade suggests that the additions were made in the late 1930s or possibly immediately after World War II, when traditional designs were rapidly discarded in favor of Modern and ranch style homes.
The Vanderbilts called 5235 N. Meridian home until 1937, and were followed in ownership by Joseph and Harriet Cain (1938-1943), Trueman and Mary Agnes Rembusch (1947-1972), and Dr. Paul and Joyce Boyce (1974-1992). Vanderbilt is much remembered for his distinguished career as baker for L.S. Ayres and Company from 1908-1956. Trueman Rembusch was renowned for his role as a motion picture distributor and owner of Syndicate Theatres.



