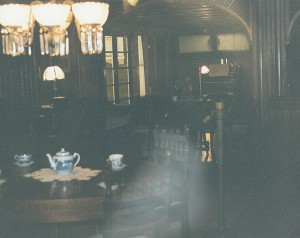In the past I’ve told you that my sister Gail and I take a trip together, just the two of us, every five or six years. Well we decided to include our younger brother Mark and go this year to visit her in Oakland, California at the end of June. We had meant to take him on a trip three years ago when he turned 60 but schedules did not work out. Mark lives in Irvington too and has delivered our newspapers. This is Day 4 of a 8 day trip.
We enjoyed ourselves in Oakland and Berkeley the day before. We set out for San Jose to the Winchester Mystery House — a 24,000 sq. ft. Queen Anne-style Victorian mansion that is said to be one of the most haunted places in America. I’ve been there twice before with my sister, but my brother had never seen it. It was the home of widow Sarah Winchester of the famous Winchester firearm magnate William Wirt Winchester. Sarah was convinced that his death and the death of their only child at 6 weeks old was a curse because of all the people who had died at the hands of their guns. She consulted a medium who told her to move out West from her Connecticut home and build a house continuously to appease the ghosts that haunted her.
So in 1884, she bought an unfinished 8 room farmhouse in San Jose and started the continuous work on the house. She didn’t use an architect but just a crew of carpenters who worked 2 shifts night and day for thirty-eight years (until her death).
She had inherited what is equivalent to $532 million today plus money from the business gun sales which was $26,000 a day, so the house had the finest of everything. It included silver and gold chandeliers, hand-inlaid parquet floors and Tiffany windows specially designed for her with spiderwebs and using the number 13 in the design (another of Sarah’s favorite obsessions). There is a storage room in the basement full of treasures including more Tiffanys that were ready for installation but never use in the house before her death.
The house has 161 rooms, including 40 bedrooms, 2 ballrooms, 47 fireplaces, 10,000 windows, 40 stairways, 6 kitchens, and 3 elevators and only one working toilet in the dozens of bathrooms — again to confuse the ghosts. There is a room above the kitchen where Sarah had séances every night with no doorknobs to get out.
The house is a labyrinth of rooms going in all directions with stairways going nowhere and doors that open to a wall or to the outside with no balcony — just a drop to the ground. There are stained glass windows up against walls so no light can shine through. The house is made of redwood so everything is painted and the whole color scheme is greens and yellow ochre. You can see through windows into other parts of the house, so on the tour (small groups with a tour guide) you can see other groups wandering — it’s very strange.
The house had been 7 stories tall but the earthquake of 1906 knocked down the tower and top 3 floors and Sarah was actually trapped in a bedroom from the tumbling debris. Sarah thought this earthquake was another curse, so she sealed off the damaged parts and kept building. The house had been built on a floating foundation (not completely attached to the brick foundation) which kept it from becoming a complete pile of rubble.
All through the house stairways have been converted to one inch risers that resemble a ramp and you can see the shadow of the original normal stairway. I’ve read this was because of her arthritis but I believe she had a herniated disc, because I herniated one of mine 20 years ago and I couldn’t raise one of my legs more than as inch so this kind of stairway would have made going upstairs more manageable (I of course had surgery to correct my problem).
Even though I had been on the tour twice before I still saw things I didn’t remember. As of 2016, another room was found in the attic with a pump organ, Victorian couch, dress form, sewing machine and paintings and we got to see it. Unfinished spaces in the front turret are now open too. My brother Mark was mesmerized by the incredible size of the place and agreed with us that she was crazy.
A year ago this month a movie came out about “Winchester” which my husband and I saw, and knowing the true story, we were very disappointed that Hollywood embellished the script with a fictitious story line that was totally unnecessary, since the real story was beyond belief in the first place.
The place is fascinating and on my first tour 20 years ago I took a photo of the dining room (no photos allowed until the last set of rooms) with my camera loaded with film, which when printed revealed a see-thru white image in one of the chairs (it appears on the negative too) — I presume Sarah’s ghost! I have the photo framed in my own dining room at home and have shown it to the tour guide and others at the end of the Winchester tour — they have no explanation either.
That evening we headed south to our next destination in Pacific Grove and stopped in the town on the coast and got some incredible photos of the sunset. We went on to Asilomar Conference Center, another amazing place that architect Julia Morgan designed. We spent the night in one of the rustic cabins.
Next time—Day 5 our adventure at Asilomar



