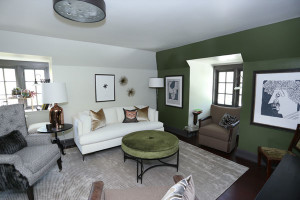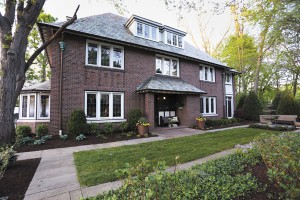INDIANAPOLIS — The 56th annual St. Margaret’s Hospital Guild Decorators’ Show House and Gardens will begin Sat., April 29 through Mother’s Day, May 14. Local interior designers, landscape designers, and their support teams donate hundreds of hours, as do the members of St. Margaret’s Hospital Guild, to refurbish an area home and its surrounding property. All ticket and tour proceeds benefit Eskenazi Health. This 100 percent volunteer initiative has raised over $12 million for the city’s public hospital, and is the longest running decorator show house in the nation.
This year, St. Margaret’s Hospital Guild will be part of the 2017 “Year of Vonnegut” by presenting the childhood home of Kurt Vonnegut Jr. as the organization’s 56th Annual Decorators’ Show House and Gardens. The residence at 4401 N. Illinois was built by the author’s architect father, Kurt Vonnegut Sr., expressly for the family. They included his wife, Edith Lieber Vonnegut, and their three children, Bernard, Alice, and Kurt Jr. The celebrated author, artist, lecturer, and humanitarian resided in the home from the time that he was just a few months old until he was 15. Although the Vonnegut home is known today as 4401 North Illinois Street, at the time it was built the address assigned to it by the City of Indianapolis was 4365 North Illinois St. until it was changed four decades later.
Construction of the 5,907-square-foot residence began in the fall of 1922. In filing for the building permit, Kurt Sr. provided an estimate for the four-bedroom, two-and-a-half-bath home, with finished attic, basement, and two-car attached garage, at a cost about $25,000 ($360,000 in 2017 dollars). The land was already owned by the Vonneguts and not included in the estimate. The residence was completed by the spring of 1923. The Vonneguts resided in the property from 1923 until 1938. After the stock market crash of 1929 and the Great Depression of the 1930s, Kurt Sr.’s work as an architect declined. In 1938 the Vonneguts moved to a smaller home just two blocks away from their Illinois Street home. Interestingly, the sellers of the property the Vonneguts bought became the purchasers of the Vonnegut residence.
With its simplicity and clean lines, the building primarily presents an Arts & Crafts architectural style. However, the incorporation of some English Country and English Tudor vernacular resulted in the exterior’s having a somewhat eclectic appearance.
In addition to the home tour, there will be special events (prices include tour ticket):
• Wed., May 3 Dan Wakefield Celebrates Kurt Vonnegut Jr. Tour the Decorators’ Show House and Gardens at 4401 North Illinois from 4–6 p.m. Appetizers and beverages will be served from 6:00 p.m. – 7:15 p.m. at the Indianapolis Art Center Ruth Lilly Library located at 820 East 67th Street. Dan Wakefield, acclaimed Indiana author and friend of Kurt Vonnegut Jr. will share personal stories from 7:15 p.m. – 8:00 p.m. ($50 per person).
• Fri., May 5 from 11-1 p.m., Style Indy welcomes interior design professional and high-end furniture designer, Julie Browning Bova. This well received event will be held at the Marott Ballroom located at 2625 N. Meridian St. The house tour will be at 1 p.m. immediately following the show and shuttle service will be available. (Cost is $55 per person.)
• Thurs., May 11, Tour the Decorators’ Show House and Gardens from 5:00 p.m.-6:00 p.m., and then join Sean Copeland from 6:30-9:30 p.m. at The Speak Easy located at 5255 North Winthrop Ave. Copeland is the host of the B105.7 radio show Sean in the City, and the evening will include craft beer featuring Indy’s Local Brewers and other assorted beverages, pub food and live music. (Cost is $45 per person. 21 and older only.)
Please visit showhouseindy.org to purchase show house and special event tickets. Please plan to tour and enjoy the beautiful 2017 St. Margaret’s Hospital Guild Decorators’ Show House and Gardens April 29 through May 14 from 11 a.m.-6 p.m. every day (closed Monday).
Sneak Preview
by Paula Nicewanger/Weekly View
This home has 26 areas that have been decorated by some of the most talented decorators in central Indiana. With the direction of creative director Joan Hilger, they have made this home a showplace that feels warm and inviting. You’ll definitely get some design ideas for your own home. The house is situated on the lot with the end of the house toward the street and the entrance on the side.
The entryway floor is Rookwood tile in green and blue tints which continues into the dining room. The two story living room is very dramatic with it’s accent color of turquoise and lime green. The stained glass windows are in a delicate tulip design with the same turquoise as well as sconces flanking the curved window seat. The room was originally one story with the master bedroom above, but when famous architect Evans Woollen (he designed Clowes Hall) lived there he took out the master suite and added his signature narrow window in the far corner. A Juliet balcony is where the bedroom door above used to be (great view of the living room from up there – be sure to look). Ethan Allen furniture fills this room and the turquoise leather armchair is amazing (designed by Susie Clase, Emma Reidy, Paul Hancock).
The dining room is across from the entryway and has the most gorgeous silk fabric wall covering – a very large dramatic pattern that adds warmth. You’ve got to see the dining room table (not what you’d expect) and the gorgeous chandelier that was imported. Designer Julie O’Brien outdid herself here.
The screened porch is like bringing the outdoors in with its decor (pictured here) designed by Debbie Parks & Michelle Childs – they have been doing the Show Home for 30 years. As you ascend the main stairway be sure to look up at the chandelier that gives a soft glow to the mustard colored walls. The hallway is amazing, which takes talent and Amanda & Barry Lantz accomplished this. The master bedroom is quite an eclectic mix of Asian (with kimonos on display) and Beatles posters (design by Chip Kalleen). The porch off the master is an oasis in some exotic Turkish desert with its decor (by Thomas & Jane Interior Design). The brand new master bath (formerly the closet) with it’s leaded glass windows is gorgeous with a walk in closet to die for (designer Diana Bryant). In the hallway check out the laundry room tile floor – I love it. The second bedroom has dramatic patterned cornices over the twin beds and chenille white drapes – great combination of patterns by Stacy Thompson of Compass Design. The second bath has a nautical theme well executed by The Chatham Home’s Hope Harsin & Faith Felder. And please do go up to the third floor – it’s amazing! Even the landing has a unique lighted built-in with quite a display (by Amy Y. Contreras). You could live on the third floor with light flooding in from all sides. You can just imagine young Vonnegut playing up there in one of the many alcoves. This large room at the top of the stairs has seating, dining, and bar area all done in such a unique manner by Julie Boutilier. The bedroom is very calming in taupes, blacks and grays by Susan Colvin. The bath is awesome by Pam Hobbs and this opens into a craft room well done by Rosalind Pope. Check out the back stairway with original artwork by Melinda Spear- Huff. The day I was there the artist (palette in hand) was touching up her exquisite artwork.
The basement has a huge comfortable family room designed by Jessie Corbin from Kittle’s. The coal room has been transformed into a wine cellar by Bob Mead. It looks as though it has always been there.
Back upstairs you’ll see a half bath with unique large patterned wallpaper — well done by Constance Vinson. And the kitchen is incredible with soapstone countertops. It looks as though your German grandmother just finished the strudel. The crystal pendants over the peninsula are one of a kind. Gene Abel & Suzanne Swain have done an outstanding job. The breakfast nook complements the kitchen perfectly with the built-in hutch blending beautifully into the decor (designed by Todd Otterman). As you go out the back door be sure to see David Strohmeyer of The Empty Vase’s flower arrangement — this talented florist has done the flowers throughout the house.
Outside, the gardens are lush and well shaded by the mature trees. The pond has been complemented with a rock bottom and huge stone fountain. Be sure to see the frog fountain (part of the Vonnegut’s family treasures).




