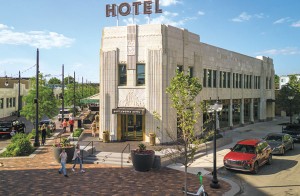INDIANAPOLIS — Hendricks Commercial Properties has won Indiana Landmarks’ 2023 Cook Cup for Outstanding Restoration for its transformation of the former Coca-Cola Bottling Plant into the centerpiece of the Bottleworks District, a $300 million, 12-acre culinary, arts, and entertainment hub in downtown Indianapolis.
Jim and Lee Yuncker opened Indianapolis’s Coca-Cola Bottling Plant in 1931 on a site where they had been bottling ginger ale and other soft drinks since the early 1900s. When the Yunckers began bottling Coca-Cola, they hired the notable Indianapolis architectural firm Rubush & Hunter to design their new plant. The result was an Art Deco showpiece, with a gleaming white terra cotta façade, bronze storefronts, terrazzo flooring, colorful tile walls, and the brand’s ionic script logo in gold-leaf lettering.
Additions in the 1940s and ’50s further expanded the production facility before bottling operations moved out in the ’60s. Indianapolis Public Schools bought the property in 1968 and used it as a support building for buses and storage. In 2016, Hendricks Commercial Properties’ proposal to redevelop the site as a multi-use complex won approval by the City of Indianapolis.
Despite opening during a pandemic, the Bottleworks Hotel and district has thrived, attracting visitors from around the world. Development continues on the remainder of the site, with plans for additional parking, retail, offices, and housing that will reconnect the site to the surrounding vibrant historic neighborhoods.
In turning the former industrial building into a 139-room boutique hotel, project architect RATIO took pains to respect the building’s historic character. The lavishly tiled hotel lobby was originally the filler room, designed to provide public views of the automatic bottle-filling machines. As part of rehabilitation, workers removed concrete blocks from the street-facing windows and replicated the original bronze storefront. A local ceramicist restored the original bold-colored tiling.
To allow for more guest rooms, the team created a third-floor addition and removed part of the roof, resulting in an open-air courtyard ringed by rooms on the second and third floors.



