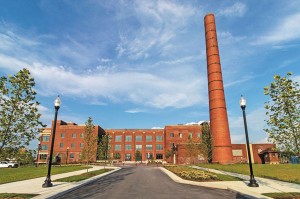INDIANAPOLIS — The massive rehabilitation of a community landmark that stood vacant for 30 years has won Indiana Landmarks’ 2021 Cook Cup for Outstanding Restoration. The P.R. Mallory complex, once a vibrant manufacturing center and today home to two schools and a hydroponics operation, earned the honor following a $38 million renovation.
For generations of residents on Indianapolis’s near eastside, P.R. Mallory and Company served as a community anchor and one of its biggest employers. Following the company’s departure in 1979, the factory site increasingly became a symbol of despair.
Decades later, neighborhood leaders who saw potential for the site to become a catalyst for revitalization championed a plan to rehabilitate the decaying industrial building for use as a twenty-first century educational facility.
General Electric built the factory in 1920-21, but most people associate the complex with P.R. Mallory and Company Inc. — a pioneer in electronics, electro-chemistry, and specialized metallurgy — which operated there from 1929 to 1979.
The complex sat vacant for more than 30 years following the company’s departure, its redevelopment stymied by environmental issues that eventually required demolition of a sawtooth manufacturing building and removal of 4,200 tons of dirt underneath to address a large underground flume.
Seeing an opportunity to spur growth in the neighborhood, leaders from the Englewood Community Development Corporation and John Boner Neighborhood Centers created P.R. Mallory LLC in 2018 and proposed a creative reuse and ambitious restoration plan for the campus: repurposing it to house two public charter schools, Paramount Englewood School of Excellence and Purdue Polytechnic High School.
Along with the site’s significant restoration and environmental challenges, the $38 million redevelopment required a complex stack of financing sources that took years to come together. The team simultaneously nominated the site to the National Register and secured Federal historic tax credits, which require high restoration standards.
In adapting the four-story, 105,000 square-foot Administration Building, restoration architect Schmidt Associates incorporated original features with new elements that served the schools’ educational needs. A 1944 bunker building found new use as the home of Uplift Produce — a hydroponic growing operation — and Purdue Robotics. A smokestack and a guard shack were retained for future use.



