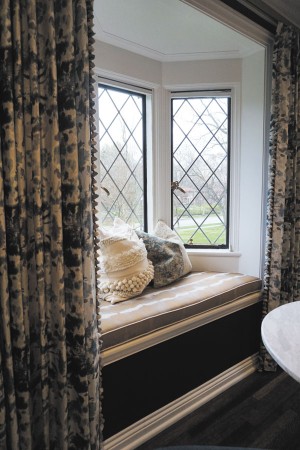I had the privilege of getting a sneak preview of the St. Margaret’s Hospital Guild Decorators’ Show House and Gardens at 5320 N. Meridian St. This is the Guild’s 61st Home Tour! It is the longest running home tour in the Midwest. It will be in-person with timed/dated tickets, so the home will be easy to enjoy. This year there will be plein air artists at the home painting on many days. Check the ticket times at showhouseindy.org.
This is a brick Tudor home with a slate roof. It is over 5,000 sq. ft. with 5 bedrooms, each with it’s own full bath.
All the proceeds benefit Eskenazi Health and this year they are raising funds for The Behavioral Health Academy. This unique Guild of Women have volunteered their time and talents to this project every year. I’ve been going on the home tour for the past 24 years. There are other tours out there, but none as wonderful as this one. Every nook and cranny and room is decorated by a professional team — 21 in all. Many are new designers and others have been doing the home tour for decades. You will see the most current trends as the designers blend their talents together to create a home that is not only stunning but liveable. This year for the first time the designers and local artists met to discuss and collaborate on the design theme. It’s a great idea that will help both the designers and artist collaborate on home designs for future clients. The home has a very cohesive feel. The artwork is stunning and the rooms flow with warmth and charm.
I always come away with new ideas for my own home. Each room has a price list of items used and you can contact individual designers for purchases.
The living room is massive and grand but with the furniture placement it is seems intimate. Be sure to look closely at the fireplace mantels throughout with their stone carvings. (Designed by Ali Marten.)
The foyer has intricate carvings in the woodwork and the designer found a sideboard that looks like it was built for the home. (Designer Jenni Egger Designs.)
The dining room has the most unusual use of a carpeting I’ve ever seen. The furnishings and decor are stunning. Be sure to look up at the ceiling. (Designer MW Harris, LLC.)
The library is glorious with built-in original bookshelves, wood panelled walls and fireplace. (Designed by Todd Otterman.)
The kitchen is probably my favorite ever. It features an island to die for and so much counter space! The earthy green cabinets surround a beautiful round antique oak table at the end. The hardware and fixtures are all a brushed gold or champagne bronze color. (Designer Matt Harris.)
The upstairs guest suite is large and exquisite with a charming window seat, I thought it was the master. (Designed by Kimberly Curry of Home and Willow Design.)
The master bedroom has a sitting area when you first enter and a pale taupe wall mural of trees that is a soothing background in this oasis of luxury. There’s a couple of surprise pieces in this room you have to see. The house has leaded windows throughout which open out. (Collaborating designers MJ Coyle from “Good Bones,” Jeffrey Design and Blake Richardson.)
There is a bedroom turned into a cool upstairs retreat that has the Hollywood feel — it’s glamorous with teal wall color and really cool art. (Designed by Hope Pace.)
The homeowner’s young daughter’s bedroom is fun with a handmade free standing white sycamore tree as the focal point with leaves that are continued on the ceiling mural. (Designed by Maryellen Hodapp & Christy Soldatis of Sassy Green.)
The wallpaper used in many of the bathrooms and up the grand stairway is stunning. I’m definitely going to wallpaper my own half bath this spring.
The basement has a family room the same huge size as the living room upstairs with a rustic brick fireplace. The end with the two wing-back tufted leather chairs was very inviting. (Designers Sunshine Brooks, Jennifer Firm & Emily Wesson.)
This is just a sampling – there are 21 spaces beautifully decorated in this gorgeous house.
The day I was there it was raining but I know the landscape designers have big plans.
Thank you Sherrell Smith, promotions director for the tour. The Show House runs April 23rd through May 8 (closed Mondays) Start a tradition and take your mother or daughter and enjoy a wonderful afternoon. Stop by Maggie’s Hoosier Marketplace in the big tent out back. Tickets are on sale at showhouseindy.org
Be sure to check out their facebook page too.



